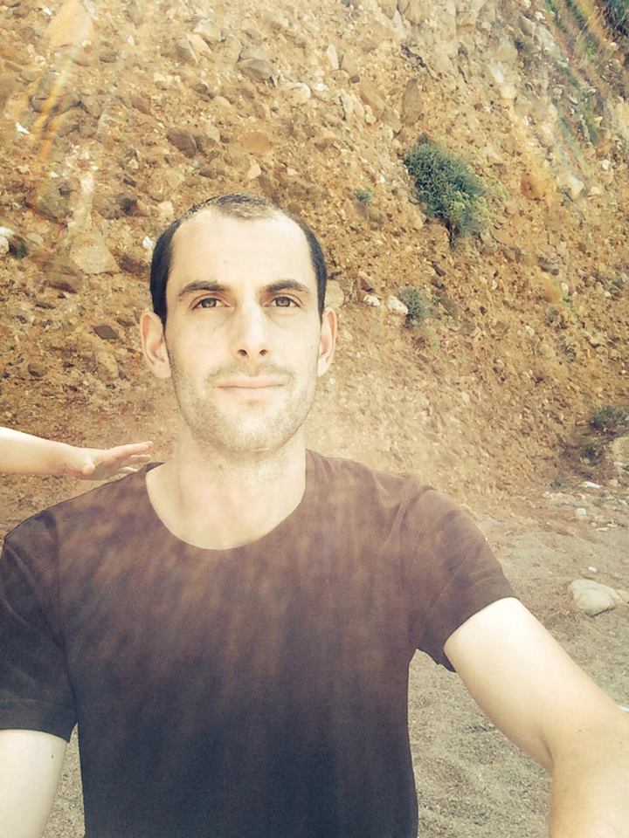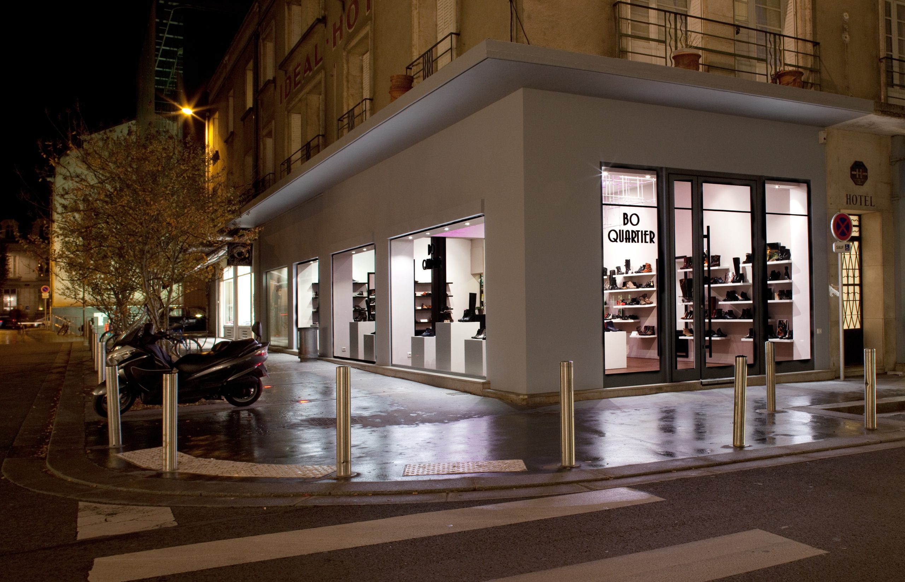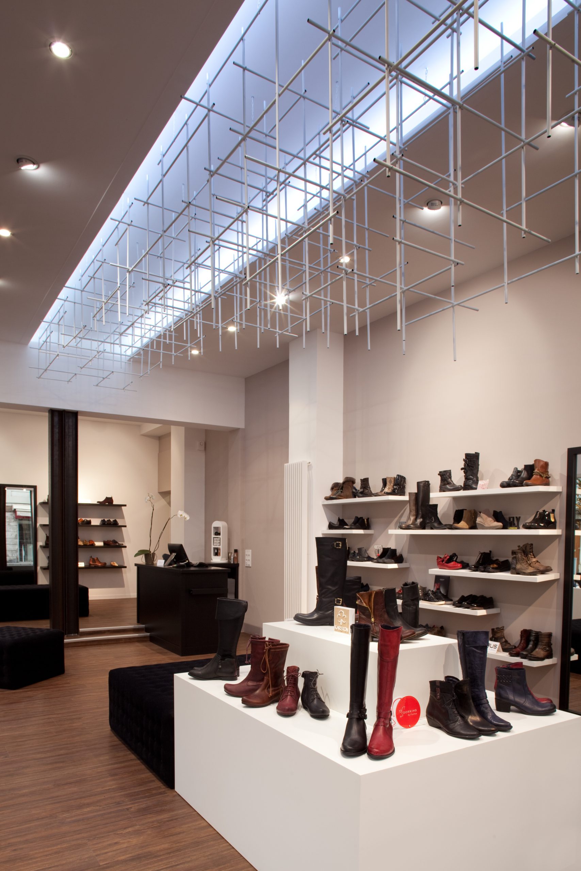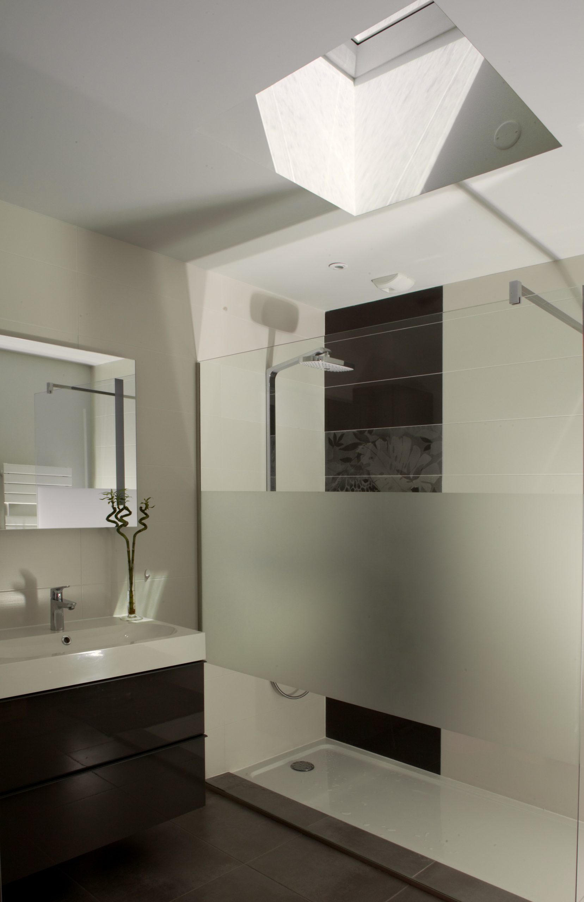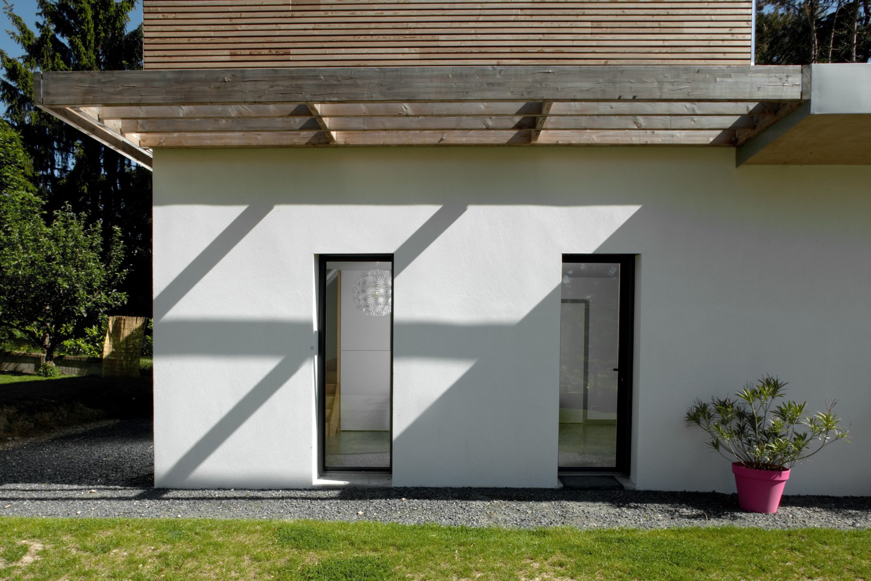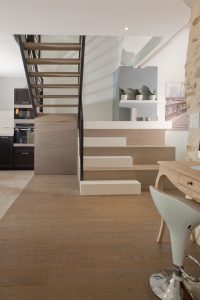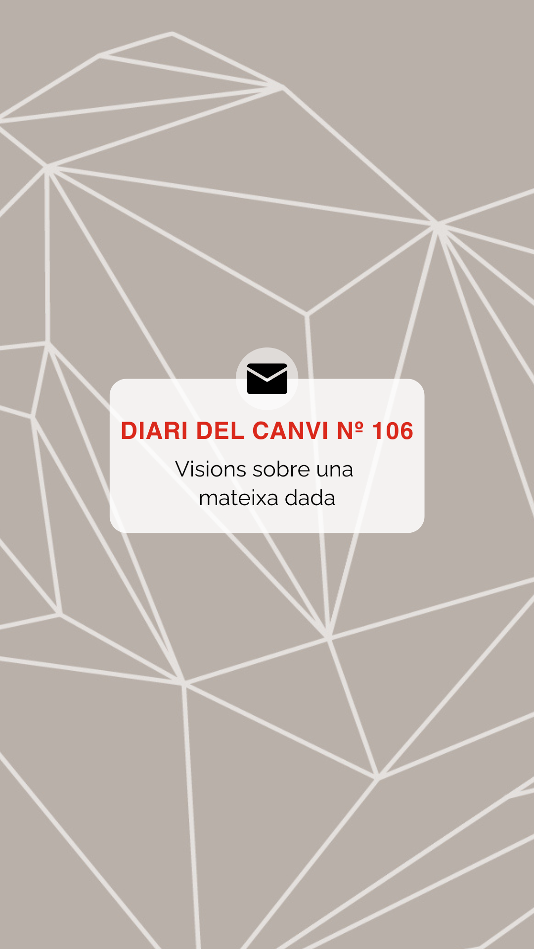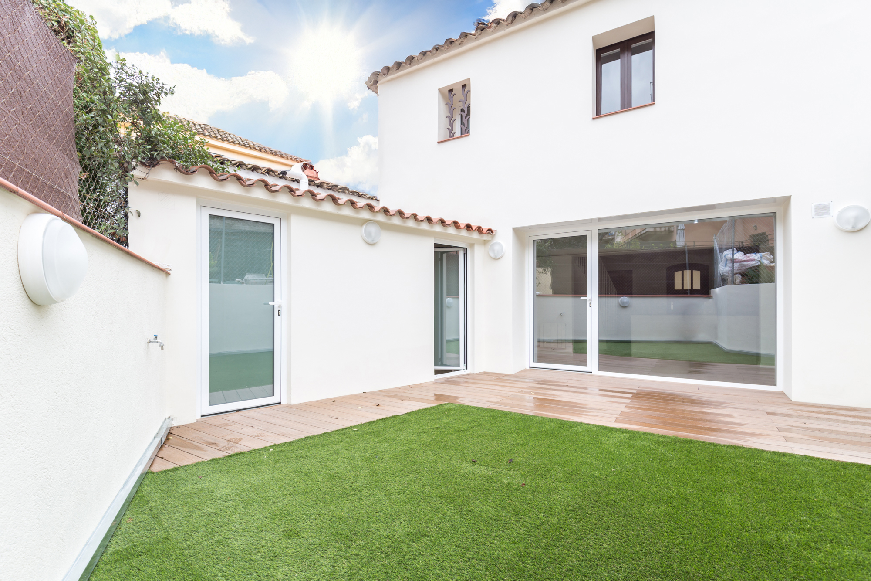Interview with Romain Lucas
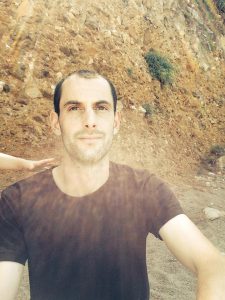 Romain Lucas is an interior architect CFAI, an expert in Construction, based in Amboise, France, where he practices his profession in front of his own architecture agency. We spoke with him to learn about the characteristics of the design and construction sector in France, and this is what he explained to us.
Romain Lucas is an interior architect CFAI, an expert in Construction, based in Amboise, France, where he practices his profession in front of his own architecture agency. We spoke with him to learn about the characteristics of the design and construction sector in France, and this is what he explained to us.
“Even the craziest projects are possible!”
Romain, what is the current trend in interior design/renovation/architecture in France and internationally?
Needs are evolving, and we have to readapt the projects while considering humanization, as quality of life becomes more important than an architectural demonstration without history.
I can’t generalize, but at my level, I see with our projects and exchanges with our clients that the “French savoir-faire” remains recognized internationally as a vector of value, quality, and great precision.
What do you base your designs on? Do you follow the owner’s guidelines? Fashion?
From my agency, we create unique and luxurious spaces while preserving the overall line and spirit of the building, and meeting the needs and personality of our clients.
Each place has its own issues. I try, first and foremost, to understand the future occupants. Sometimes, even beyond what they express themselves, in order to provide a unique response in coherence with their lifestyle or work, their tastes, and their aspirations.
With us, nothing is imposed. Our clients become co-creators of their own dream, without any restriction. Even the craziest projects are possible!
Do you have any distinctive traits as an architect/interior designer?
Each project is unique and a reflection of our clients, whom we have come to know during the process. I can’t do the same work or have a similar design for another project, although I pay great attention to ensuring that each of our projects has a subtle “wink” referring to my first profession: cabinet making.
Do you have any anecdotes about a “luxury” client?
A client recently told me that, in fact, I should define my profession as an “architecture psychologist,” as she had never been able to trust and speak freely without being judged, even though her project might seem delirious.
Here you can see some of Romain’s projects.
- BO Quartier Shop
The project involved merging two shops into one. The rehabilitation of the existing space was achieved. The ceiling sculpture, made of steel tubes, was custom-made, as well as all the furniture, including the benches.
- “Loire Valley” Villa
Project to build a villa on a difficult, narrow, wooded plot crossed by a stream and with street views. The design allows adapting the villa to various constraints, making it accessible and very bright. In this project, all elements were created by his team. The stairs are unique and made in the workshop by Romain Lucas.
You can see some of his projects on his website.
