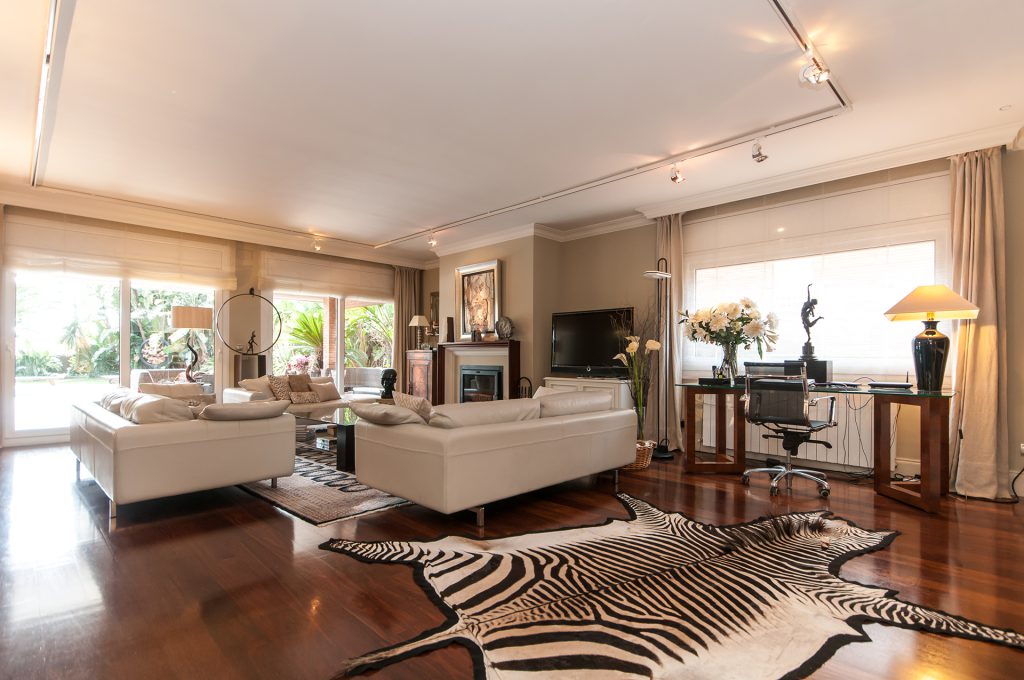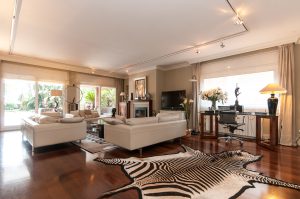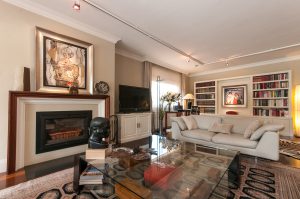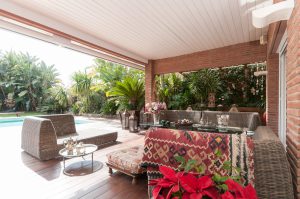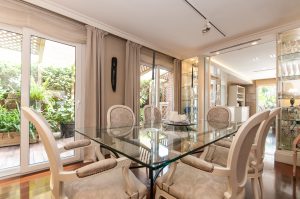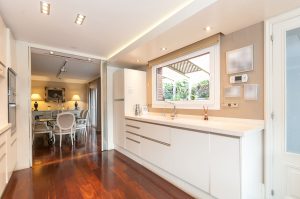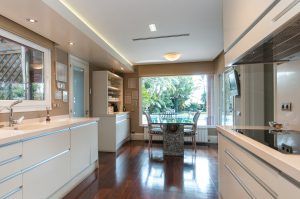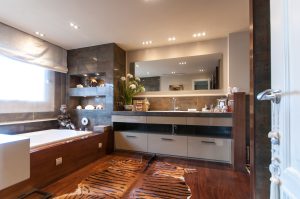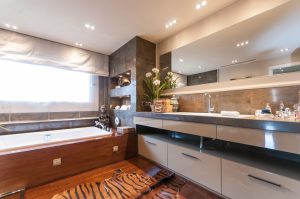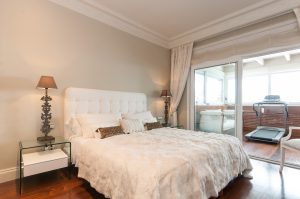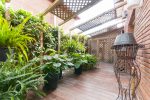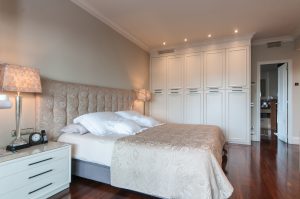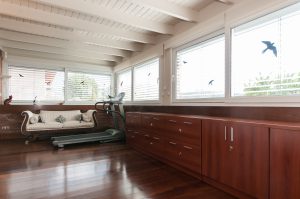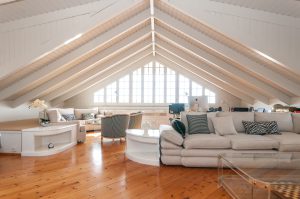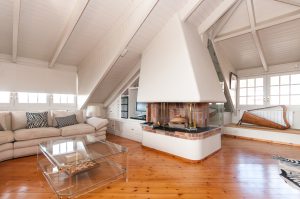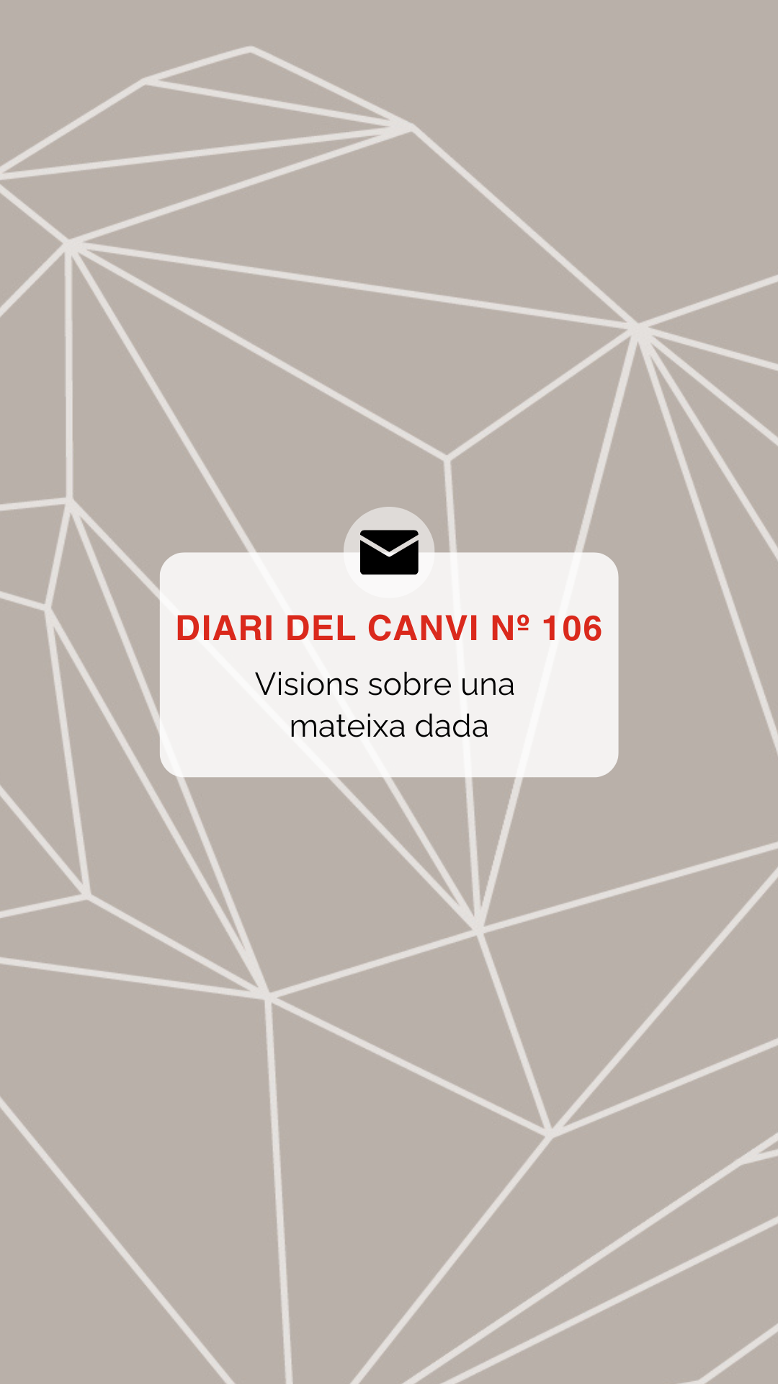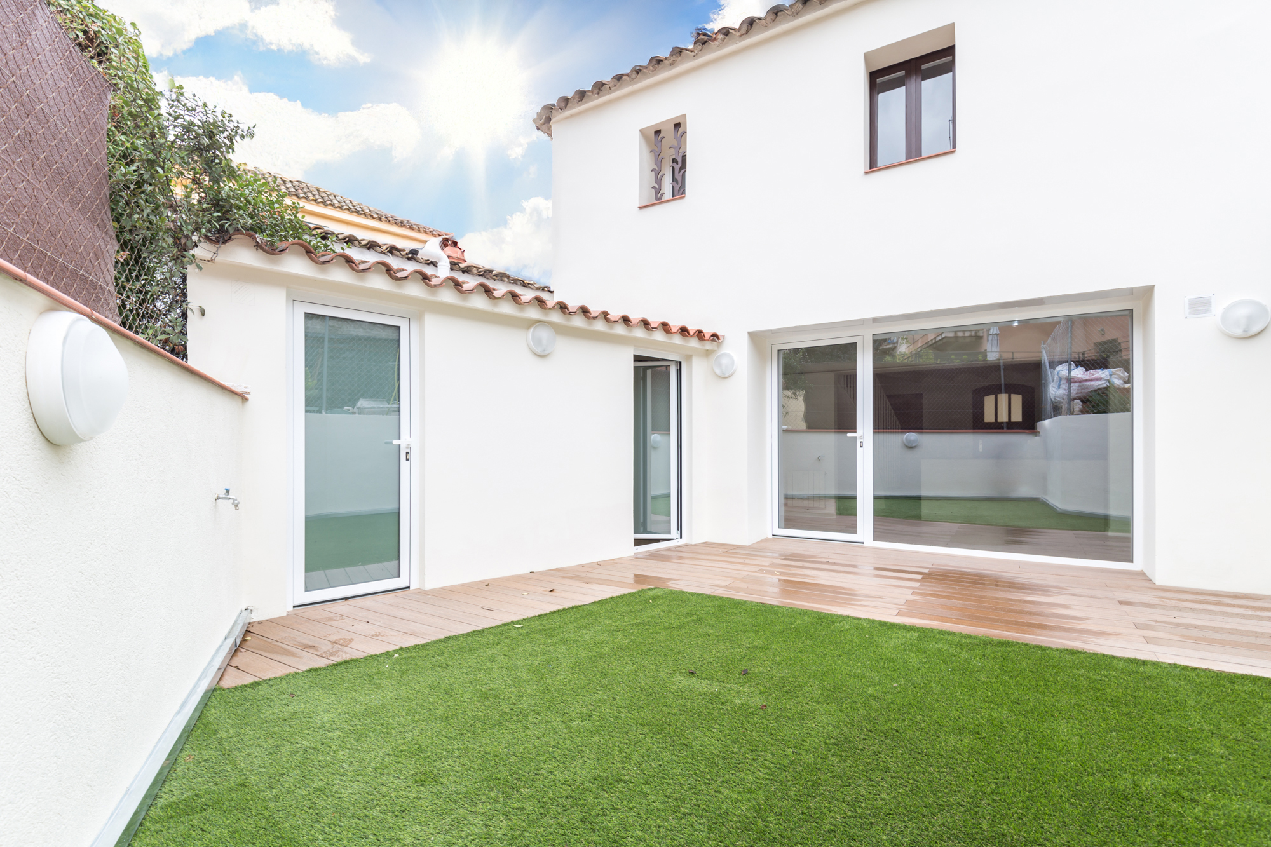Elegant contemporary classicism
Located in Can Melich area, we find this property of 560 sqm on a plot of 710 sqm that seduces by its spacious and sunny spaces and its rational distribution.
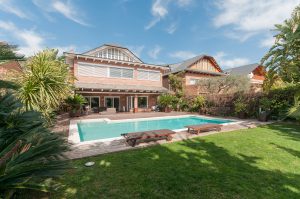
As an elegant aria, the composition of this house surrounds its beautiful garden of 150 sqm and the restful nature of its surroundings, from its large and sunny living room with a fireplace and its modern and renovated kitchen, to the distinguished dining room. Without forgetting the charming porch, setting of unforgettable moments.
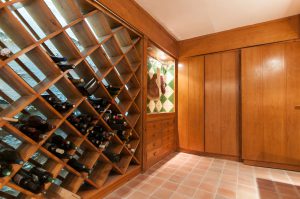
The house is distributed into three floors and a basement / parking of four generous car spaces, a cellar, and the technical equipment that facilitate the perfect conditioning of the property (gas heating by radiators in all rooms, air conditioning by ducts.)
Ground floor
Ground floor level: At the hall there are the stairs that lead us to the upper floors, the parking and the living room. The most interesting thing is the wide layout and light of the living room that get through its large windows that show us the porch, garden area and pool.
Annex to this, the nice Zen garden that accompanies the dining room should not distract from the elegant room and the comfortable relation that maintains with the modern and functional kitchen
First floor
The first floor has two double bedrooms and a spectacular master suite where design and elegance compete each other, all wrapped with materials of the highest quality. The rooms share a brand new bathroom. Also on this floor we can enjoy a large terrace, conveniently equipped to enjoy it the whole year.
Second floor
The second floor, presents the jewel of the crown. It is an open space concept with panoramic views, cozy fireplace and elegant windows in walls and ceilings. The use that you want to give to this space is in the limits of your imagination.
Ref. 22046
