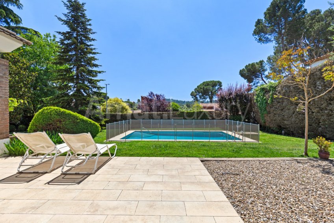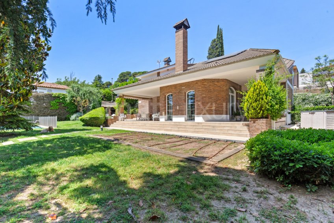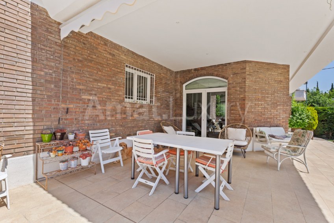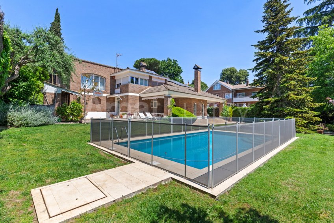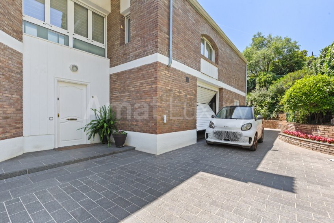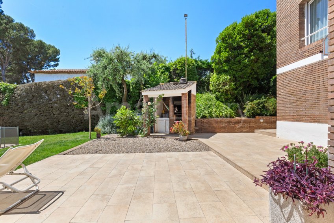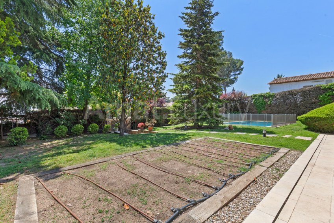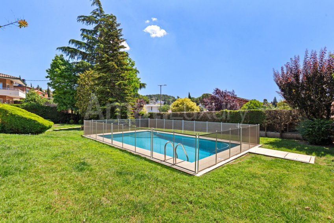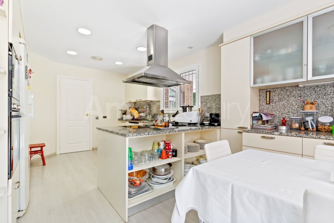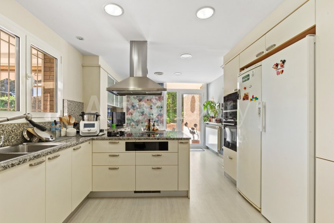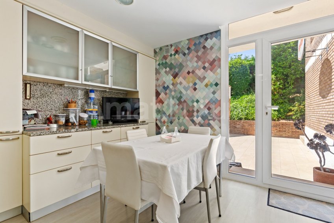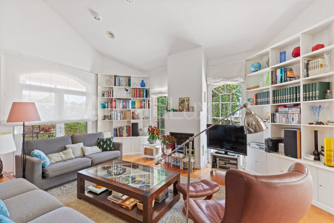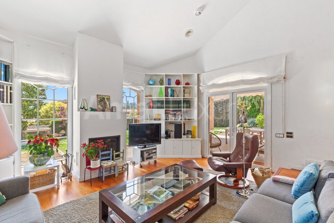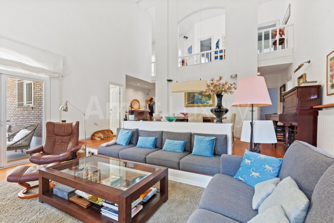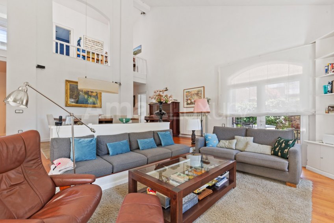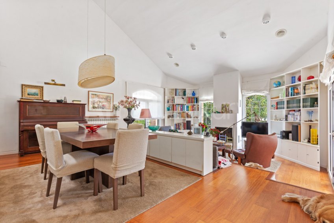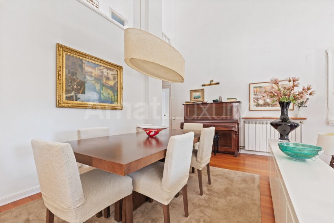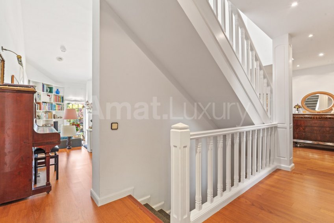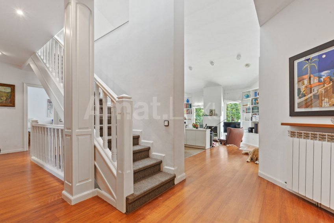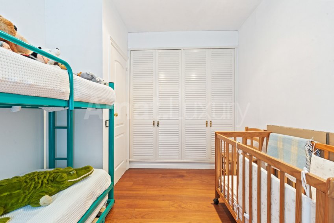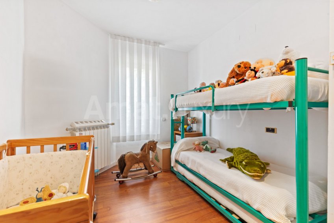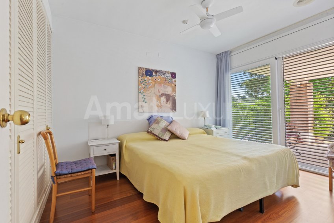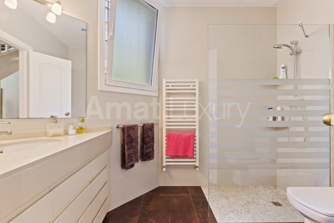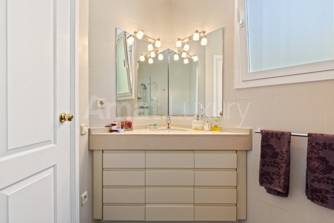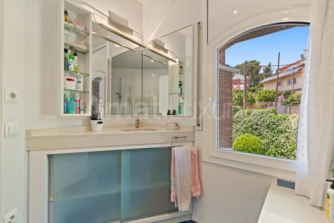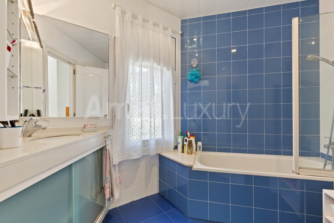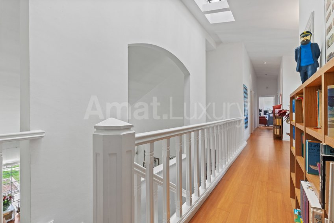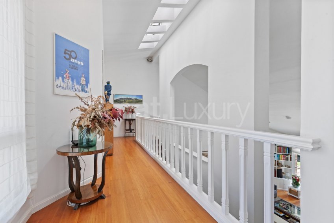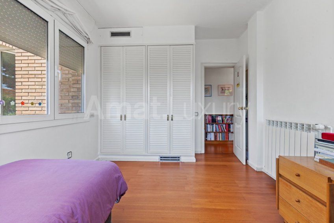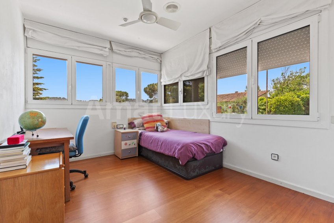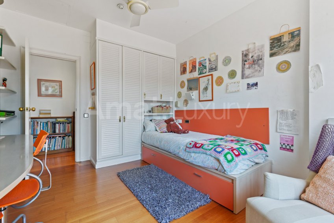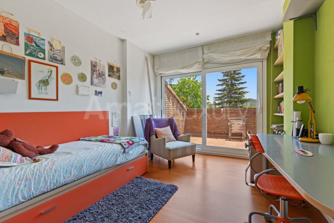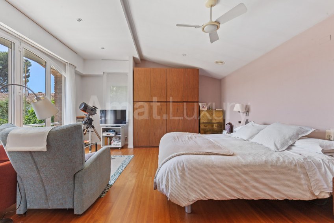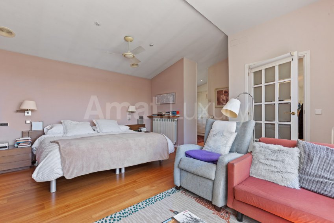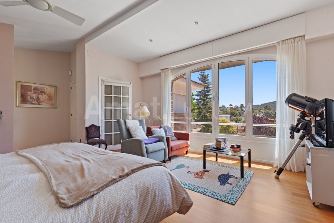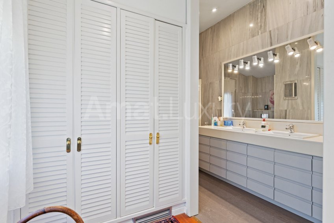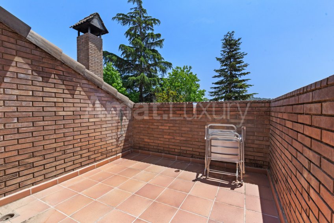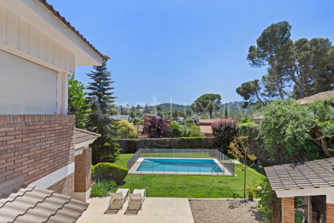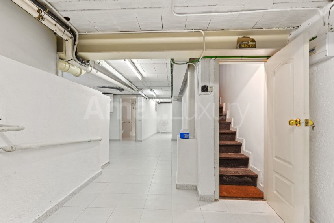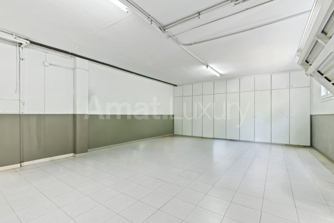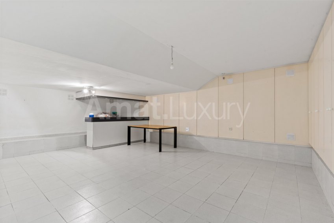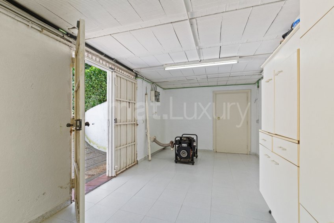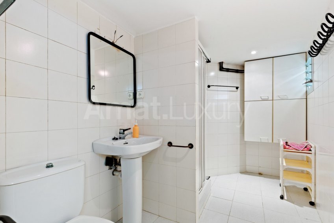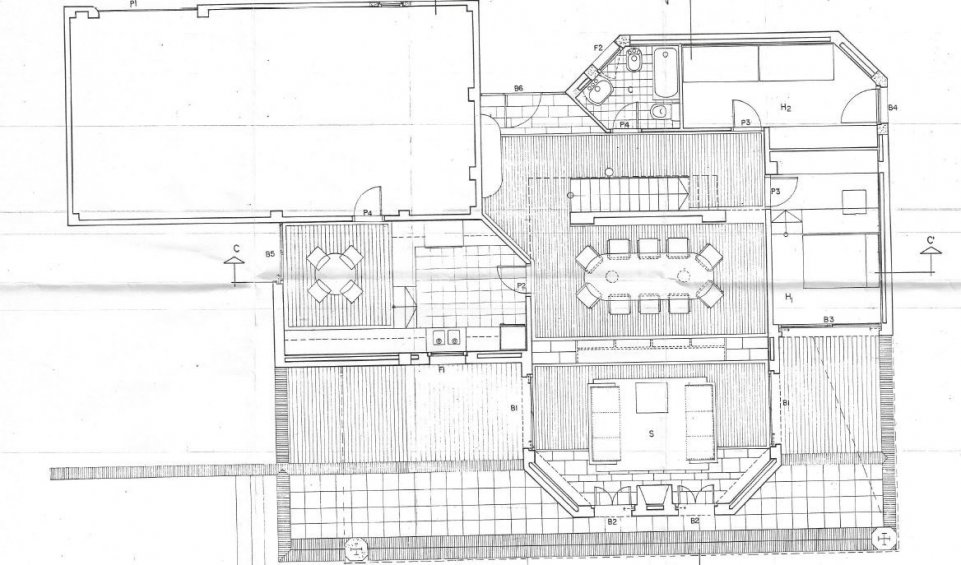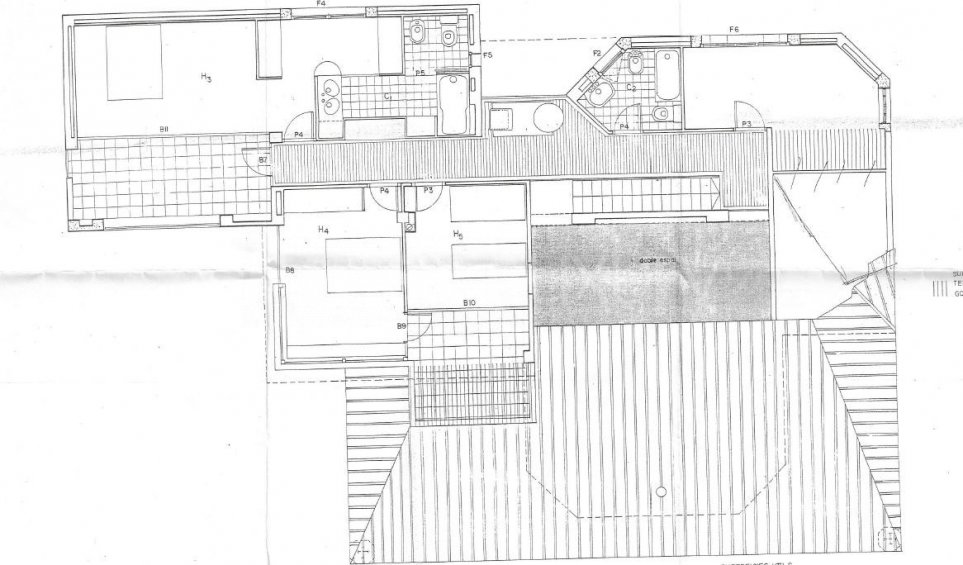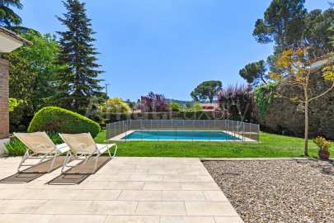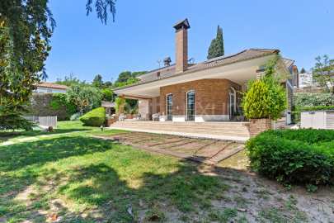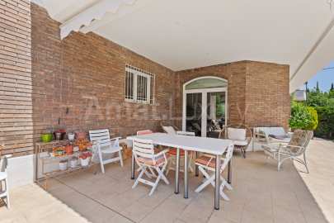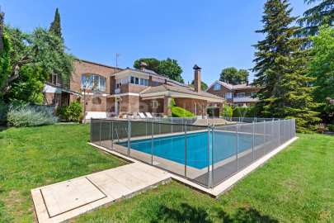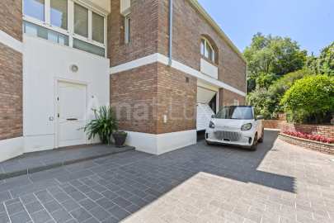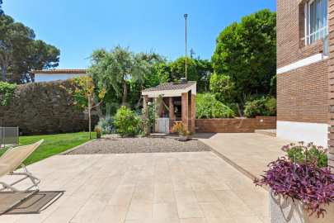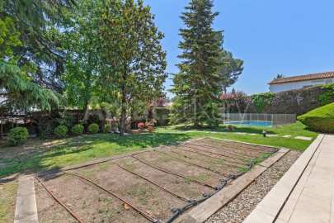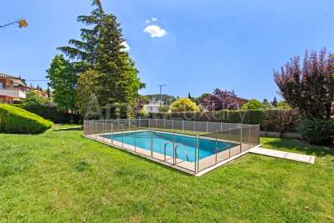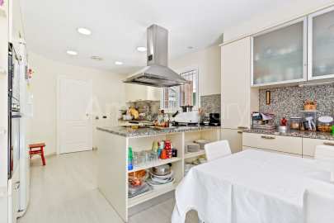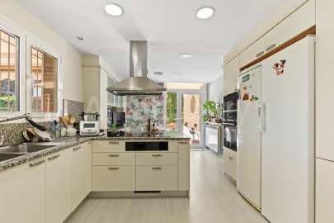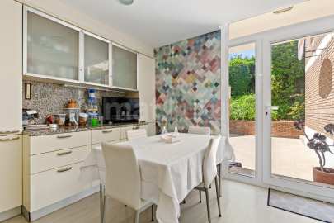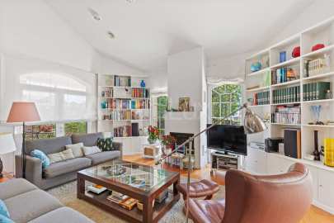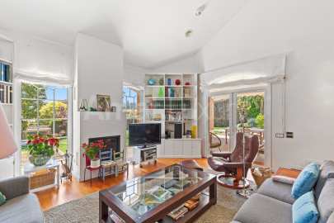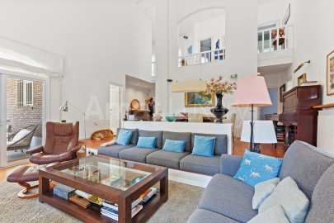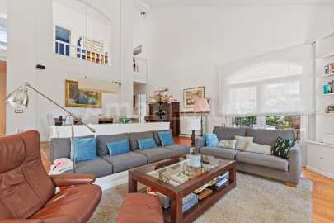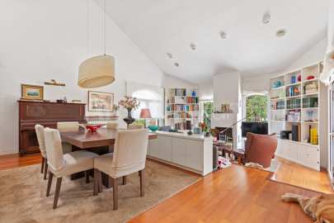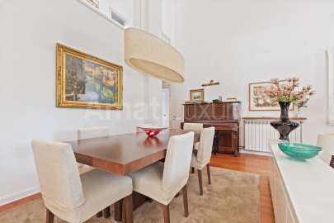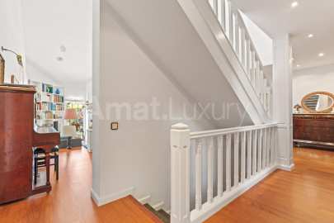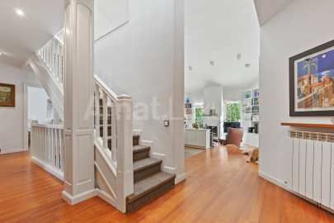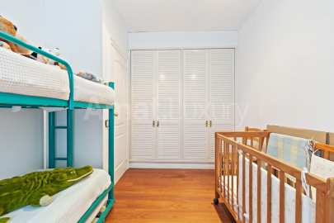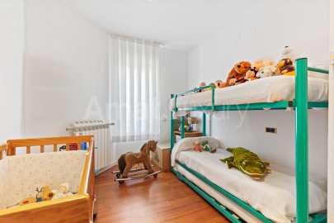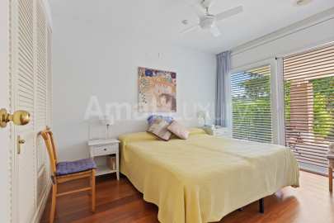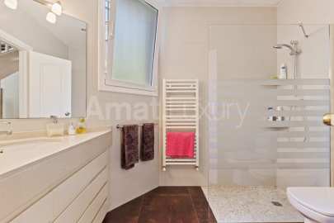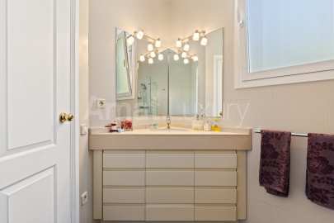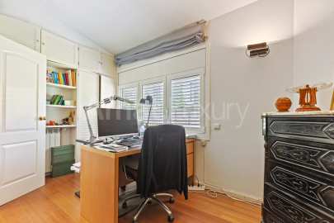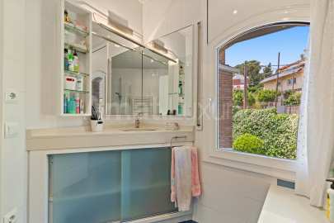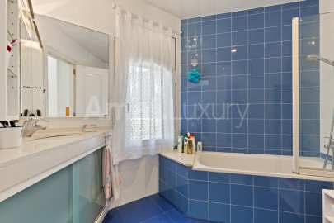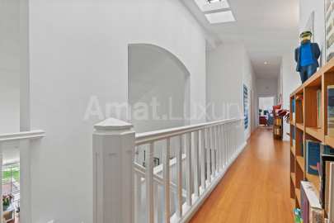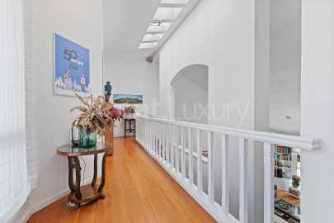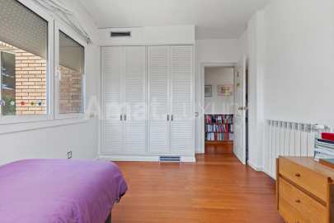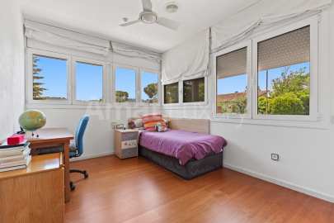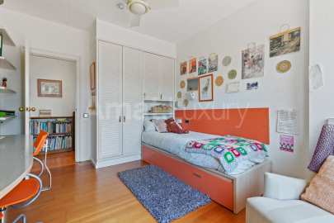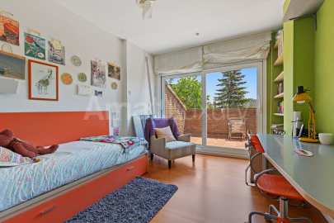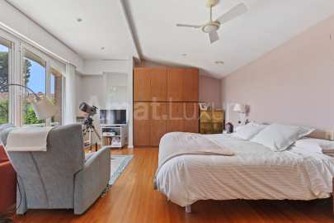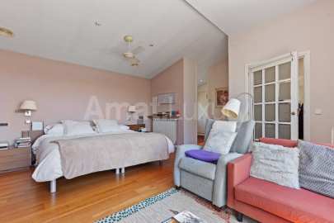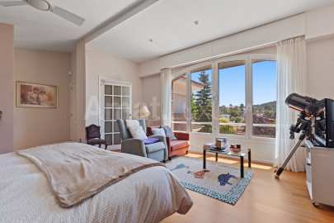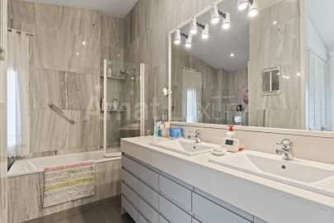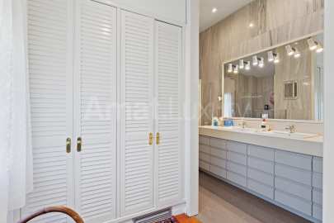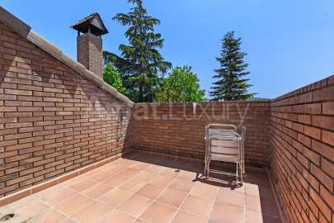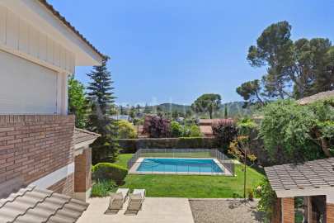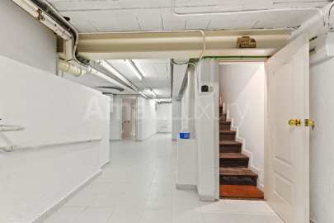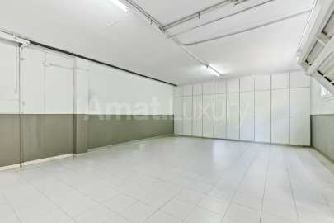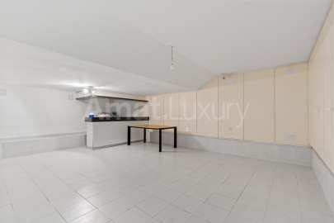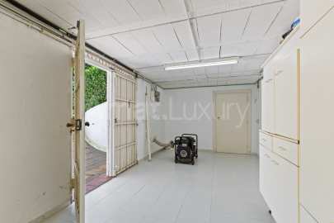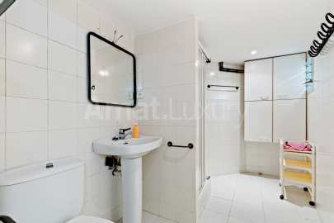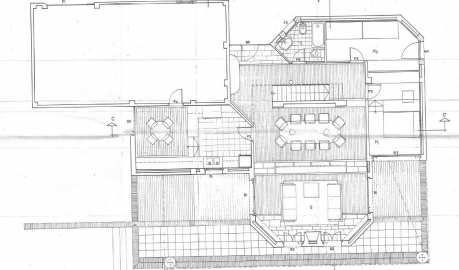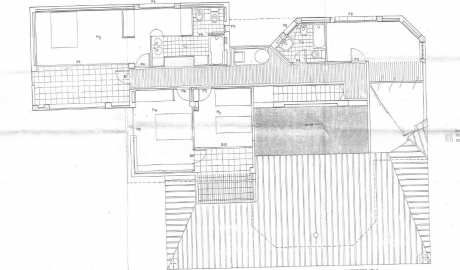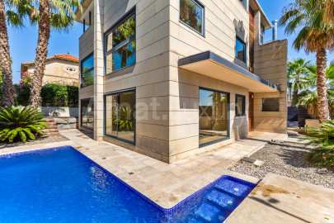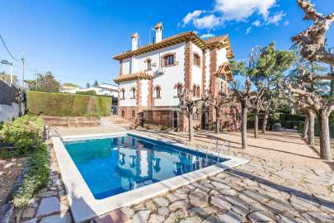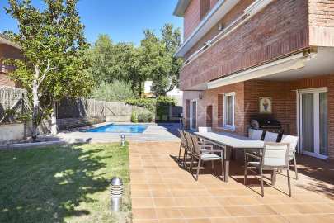Description
Amat Luxury presents a fantastic house in Valldoreix, Sant Cugat del Vallès.
This is a corner detached house with access from two streets. It stands out for its 1,090 m² plot, featuring a beautiful garden with a saltwater pool, vegetable garden, barbecue area, porches, and outdoor space for several vehicles. The property enjoys great views and a good level of privacy.
Distributed over 2 floors, it has 6 bedrooms (1 large 24 m² suite with dressing room and bathroom, 3 double bedrooms, and 2 singles) and 3 additional bathrooms.
It offers a spacious and bright 19 m² kitchen-office with access to the garden, a large dining area with double-height ceilings, and an open-plan living room with fireplace and large windows overlooking the garden, with access to the porch.
Indoor parking for 3 cars and outdoor parking for 3 more vehicles, with an electric car charger connected to solar panels. It includes thermal and photovoltaic panels, and a water softener.
The functional layout of the house is on two floors, with an additional semi-basement level that includes various rooms: a bathroom with shower (ideal for use while enjoying the garden and pool), a multipurpose room, and a storage room.
On the ground floor, at garden level: equipped kitchen-office, 2 bedrooms (1 double and 1 single), and a guest bathroom with shower.
The first floor has 4 bedrooms: the very spacious master bedroom with dressing room and en-suite bathroom; two double bedrooms, one with access to a terrace, 1 full bathroom, and 1 single bedroom.
This is a corner detached house with access from two streets. It stands out for its 1,090 m² plot, featuring a beautiful garden with a saltwater pool, vegetable garden, barbecue area, porches, and outdoor space for several vehicles. The property enjoys great views and a good level of privacy.
Distributed over 2 floors, it has 6 bedrooms (1 large 24 m² suite with dressing room and bathroom, 3 double bedrooms, and 2 singles) and 3 additional bathrooms.
It offers a spacious and bright 19 m² kitchen-office with access to the garden, a large dining area with double-height ceilings, and an open-plan living room with fireplace and large windows overlooking the garden, with access to the porch.
Indoor parking for 3 cars and outdoor parking for 3 more vehicles, with an electric car charger connected to solar panels. It includes thermal and photovoltaic panels, and a water softener.
The functional layout of the house is on two floors, with an additional semi-basement level that includes various rooms: a bathroom with shower (ideal for use while enjoying the garden and pool), a multipurpose room, and a storage room.
On the ground floor, at garden level: equipped kitchen-office, 2 bedrooms (1 double and 1 single), and a guest bathroom with shower.
The first floor has 4 bedrooms: the very spacious master bedroom with dressing room and en-suite bathroom; two double bedrooms, one with access to a terrace, 1 full bathroom, and 1 single bedroom.
Map
Virtual visit

